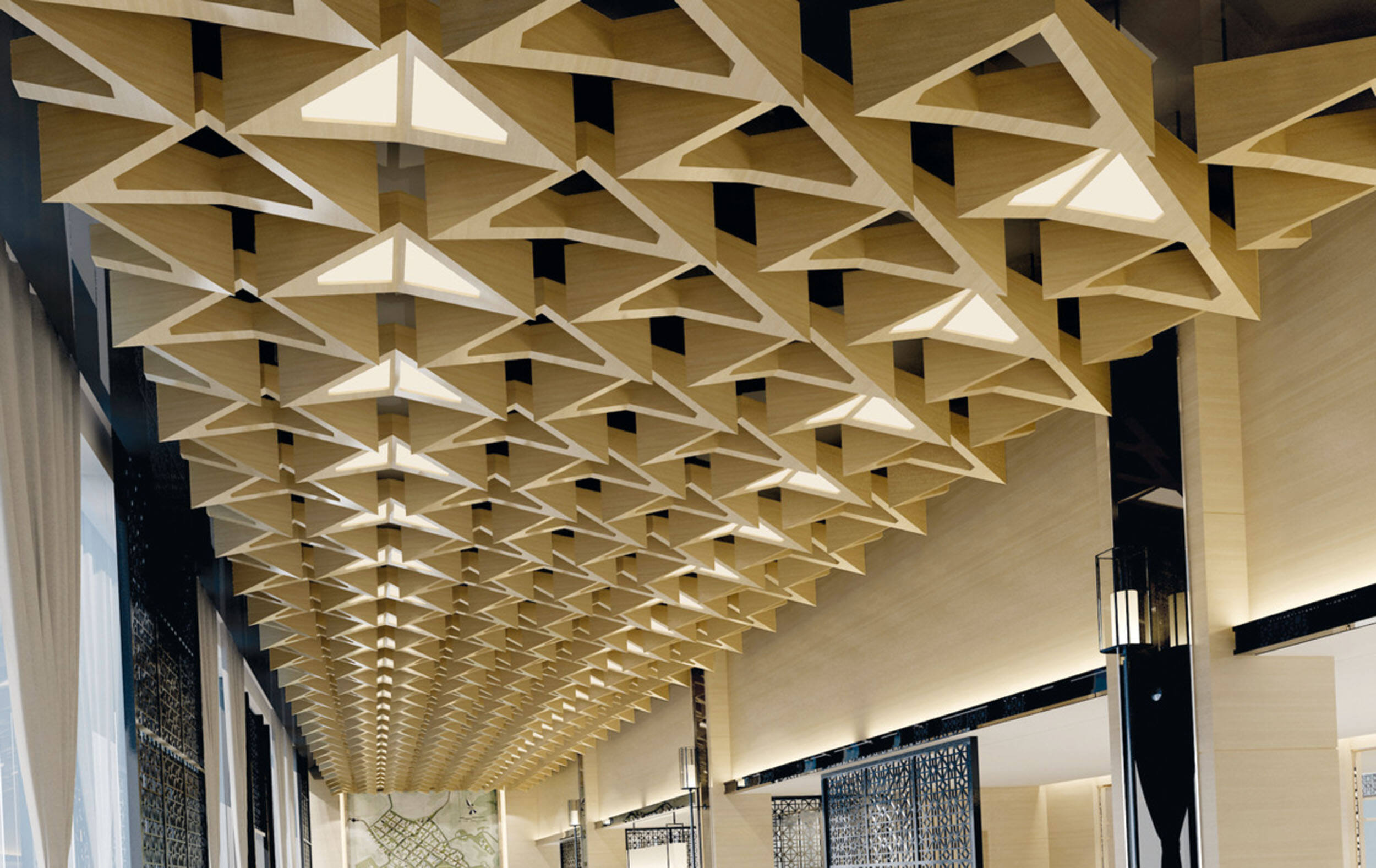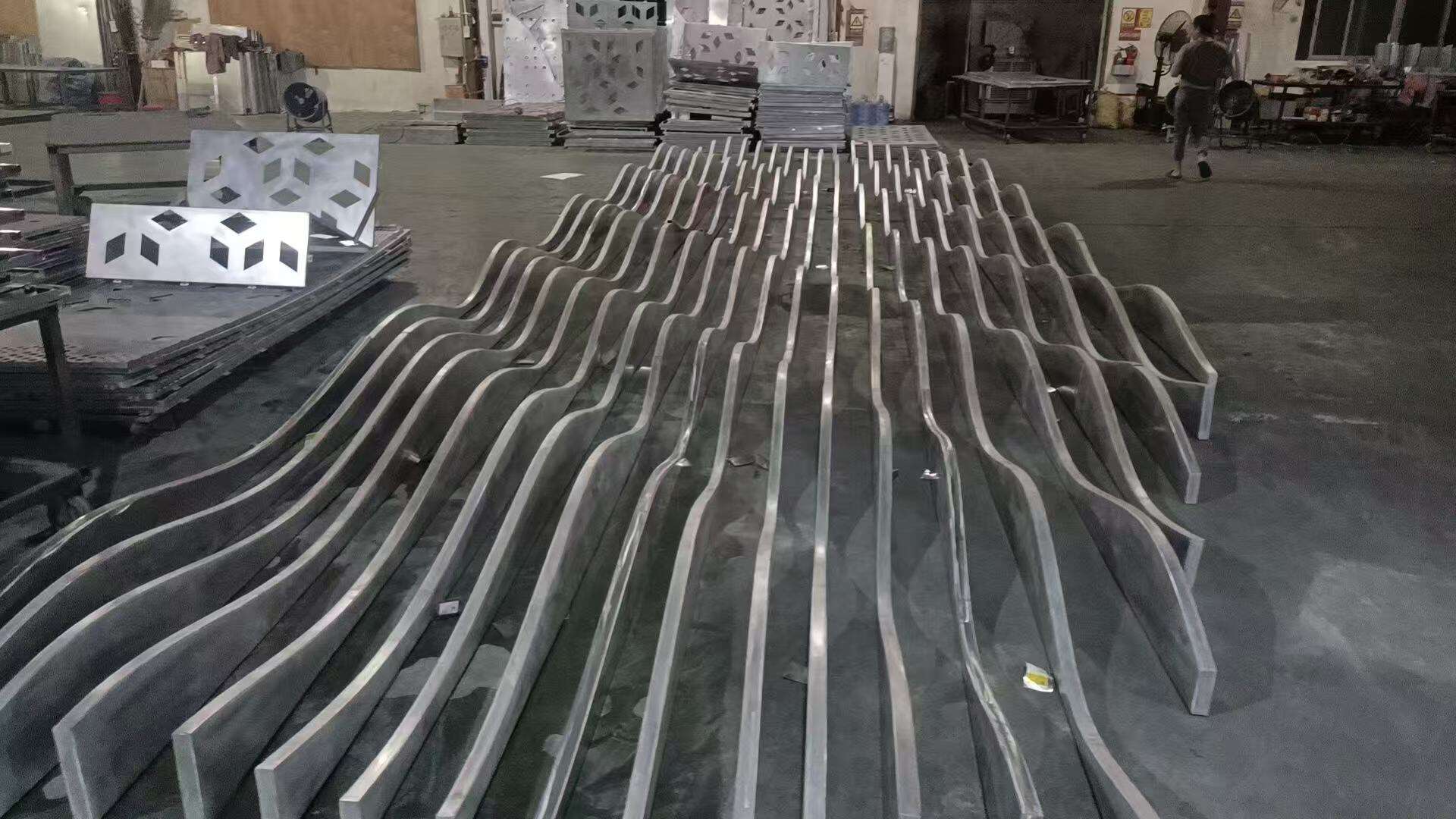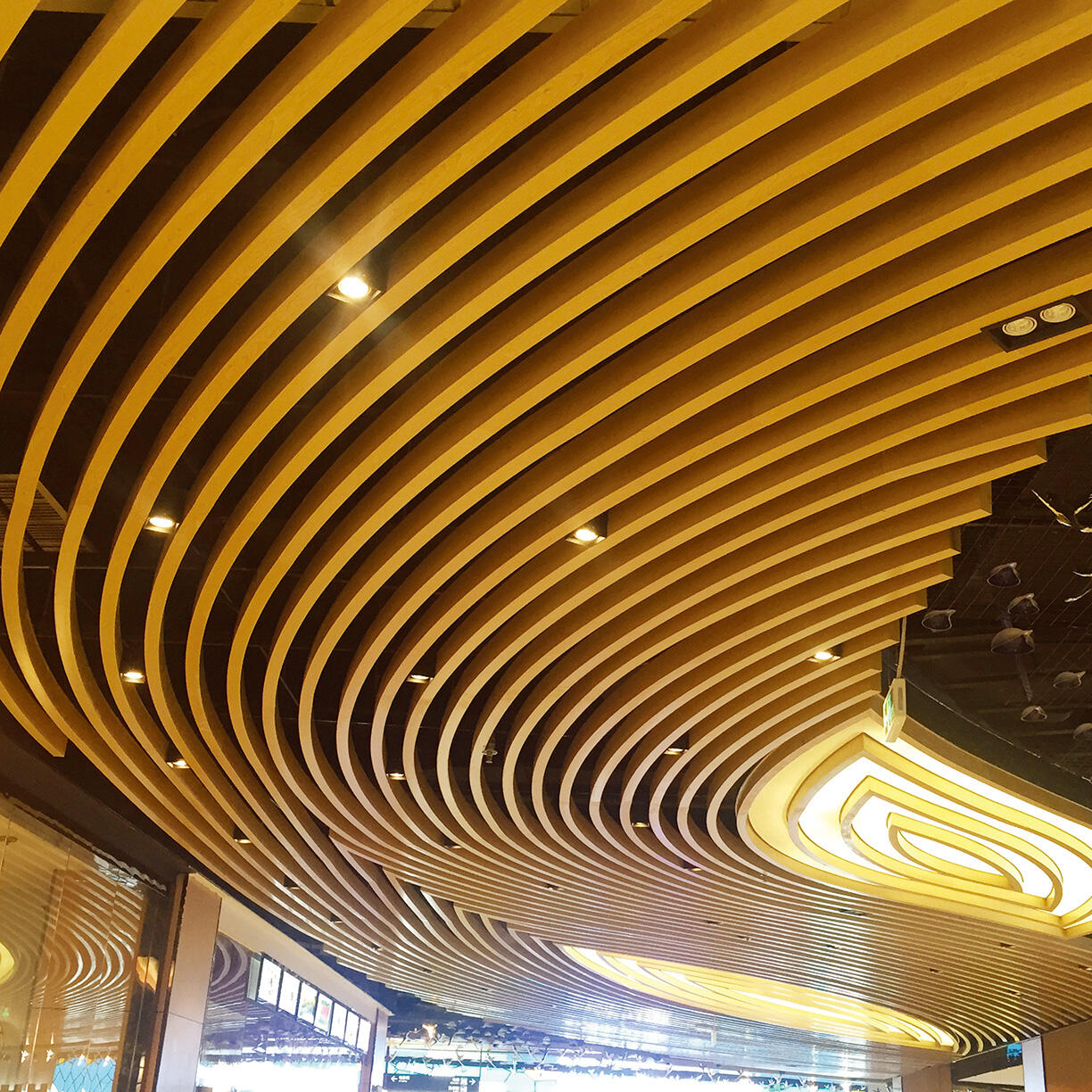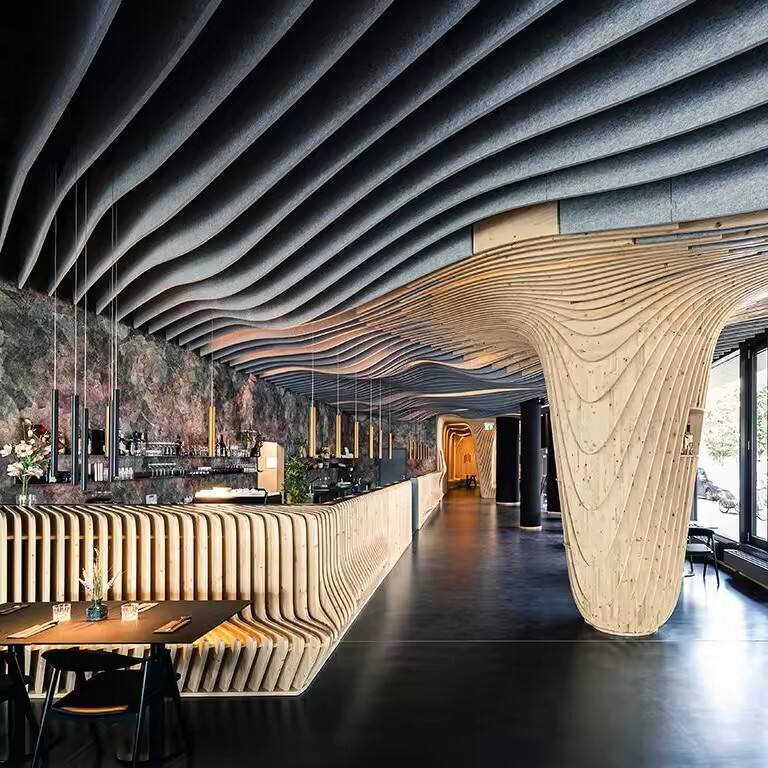Design Freedom Unleashed: Custom Aluminum Ceiling Systems for Aesthetic Excellence
In an era where architectural spaces double as brand statements, custom aluminum ceiling systems are rewriting the rules of interior design. No longer confined to sterile grids, these panels empower architects to merge structural ingenuity with artistic vision—whether crafting a futuristic retail flagship or an immersive art installation. Dive into the world of limitless customization, where precision engineering meets boundless creativity.

1. Endless Customization: Shape, Color, and Texture
Aluminum’s malleability and advanced fabrication technologies unlock possibilities unthinkable with traditional materials like gypsum or wood:
A. Sculptural Forms Beyond Flat Panels
Laser-Cut Patterns: Achieve intricate geometries with ±0.1mm precision—perforated arabesques for Moroccan-inspired resorts, hexagonal honeycombs for tech hubs.
Curved & 3D Panels: CNC-formed arches (radius ≥150mm) and pyramidal modules create depth, ideal for auditorium acoustics or wayfinding ceilings.
Custom Embossing: Add tactile branding—logo reliefs, textured waves, or fractal patterns.
B. Color Mastery
Pantone/RAL Matching: 99% color accuracy for brand-aligned schemes (e.g., Tiffany Blue for luxury boutiques).
Gradient Effects: Fade from charcoal to gold via digital UV printing, perfect for sunset-themed restaurants.
C. Surface Finishes That Tell Stories
Powder Coating: 200+ matte/metallic options with 10-year fade resistance (tested to ASTM D2247).
Wood Grain Transfer: Replicate oak, teak, or zebrawood with scratch-resistant nano-layers.
Mirror Polishing: 85-95% reflectivity for illusionistic spaces (see Case Study 1).

2. Modular Installation for Seamless Adaptability
A. Plug-and-Play Efficiency
Standard Sizes: 600x600mm (24”x24”) and 300x1200mm (12”x48”) grids minimize cutting waste.
Quick-Connect Systems: Clip-and-lock mechanisms reduce installation time by 40% vs. traditional suspended ceilings.
B. Hidden Engineering, Visible Perfection
Concealed Suspension: T-gridless designs with 0.8mm black-anodized T-bars for “floating” effects.
Integrated Services: Pre-cut slots for LED strips, sprinklers, and HVAC vents—no on-site drilling.
C. Future-Proof Flexibility
Hot-Swap Panels: Replace single tiles in minutes for seasonal rebranding (e.g., holiday-themed retail ceilings).
Acoustic Upgrades: Swap solid panels for 30% perforated sound-absorbing variants (NRC 0.75).

3. Case Studies: When Ceilings Become Masterpieces
Project 1: Milan Luxury Fashion Flagship
Challenge: Reflect brand’s “timeless glamour” identity in a 19th-century palazzo.
Solution:
800+ mirror-polished aluminum panels arranged in Fibonacci spirals.
Backlit 3D Medusa motifs laser-cut into gold-PVD-coated tiles.
Result: 37% increase in social media check-ins; 2023 RIBA Retail Design Award shortlist.
Project 2: Seoul Digital Art Museum
Challenge: Create an interactive ceiling for projection-mapped exhibits.

Solution:
1,200m² of 70% open-area perforated panels (1mm micro-perforations).
Magnetic clip system for rapid reconfiguration between shows.
Result: Reduced exhibit changeover time from 2 weeks to 3 days.
4. Technical Specs: Balancing Art and Science
Feature Specification Industry Benchmark
Panel Thickness 0.7mm–2.0mm (customizable) Standard: 0.5mm–1.5mm
Color Accuracy ΔE ≤1.5 (Pantone/RAL) Typical: ΔE ≤3.0
Load Capacity Up to 15kg/m² (with reinforced hangers) Standard: 5kg/m²
Lead Time 15–25 days (custom designs) Industry Avg: 30–45 days