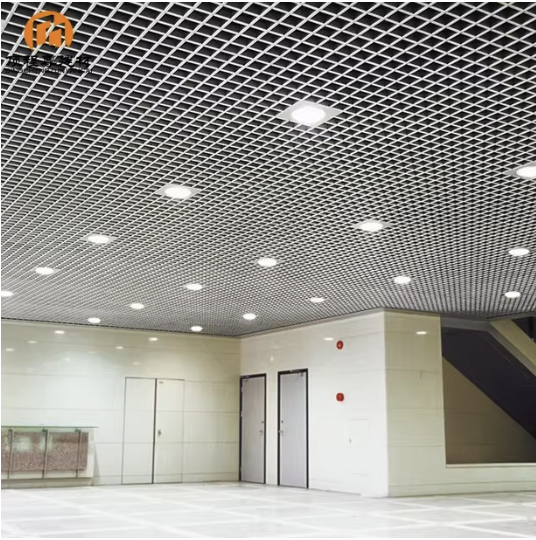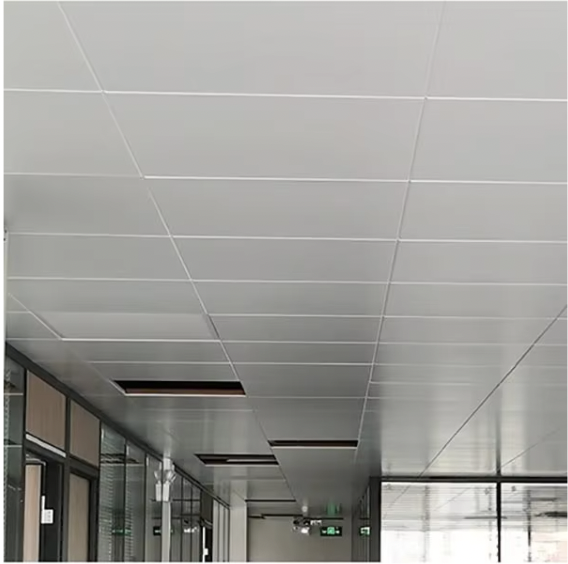ការកើនឡើងនៃភាពស្រស់ស្អាតផ្នែកស្ថាបត្យកម្មក្នុងការរចនាមុខជំនួញផ្នែកសណ្ឋាគារ
ក្នុងរយៈពេលប៉ុន្មានឆ្នាំថ្មីៗនេះ វិស័យសណ្ឋាគារបានមានការផ្លាស់ប្ដូរយ៉ាងគួរឱ្យកត់សម្គាល់នៅក្នុងផ្នែករចនាមុខប្រកបដោយសោភ័ណភាព ដោយមាន ដំបូលមានរន្ធបើកចំហ កំពុងក្លាយជាធាតុសំខាន់ក្នុងចំណោមផ្នែករចនាទំនើប។ ធាតុស្ថាបត្យកម្មនេះបានលើសពីតួនាទីប្រពៃណីរបស់វាដើម្បីក្លាយជាសញ្ញានៃភាពប្រណិតនៅក្នុងភោជនីយដ្ឋាននិងសណ្ឋាគារនៅទូទាំងសាកលលោក។ ការពេញនិយមកើនឡើងនៃ ដំបូលមានរន្ធបើកចំហ បញ្ជាក់ពីការយល់ដឹងយ៉ាងស៊ីជម្រៅអំពីរបៀបដែលធាតុស្ថាបត្យកម្មអាចបង្កើនបទពិសោធន៍របស់ភ្ញៀវខណៈពេលដែលវានៅតែរក្សាបាននូវមុខងារប្រើប្រាស់បានយ៉ាងមានប្រសិទ្ធភាព។
កន្លែងស្នាក់នៅទំនើបកំពុងផ្តល់តម្លៃខ្ពស់ដល់ការរចនាអគារដែលបញ្ញាញាណកម្មដើម្បីបង្កើតកន្លែងដែលគេចងចាំបាន។ ក្រឈើលិប (Slatted ceilings) បានក្លាយជាជម្រើសដ៏ពេញនិយមសម្រាប់អ្នករចនានិងម្ចាស់អចលនទ្រព្យដែលចង់បញ្ចូលគ្នានូវភាពទាក់ទាញបែបទស្សន៍ និង សមត្ថភាពផ្នែកអាកូស្ទិក និងអត្ថប្រយោជន៍ប្រតិបត្តិការ។ វិធីសាស្រ្តនៃការរចនាអគារបែបនេះបានធ្វើឱ្យមានការផ្លាស់ប្ដូរយ៉ាងសំខាន់ដល់វិធីដែលយើងយល់ និង បទពិសោធន៍លើកន្លែងផ្នែកសណ្ឋាគារ។

ផលប៉ះពាល់នៃការរចនា និង ភាពទាក់ទាញបែបទស្សន៍
ការបង្កើតបរិវេណដែលមានសកម្មភាពបែបឌីណាមិក
ក្រឈើលិប (Slatted ceilings) បំប្លែងកន្លែងធម្មតាឱ្យក្លាយជាបរិស្ថានអស្ចារ្យតាមរយៈការលេងជាមួយពន្លឺ និង រូបរាង។ ការរៀបចំជាបន្ទាត់នៃក្រឈើលិបបង្កើតអារម្មណ៍នៃចង្វាក់ និង ចលនា ដែលធ្វើឱ្យភ្នែកមើលទៅតាមបណ្ដោយបរិវេណ ខណៈពេលជំរៅ និង វិមាត្រ។ នៅក្នុងភោជនីយដ្ឋាន ធាតុអគារនេះអាចកំណត់បាននូវតំបន់អាហារអន្តរផ្សេងៗគ្នាដោយគ្មានការបែងចែកដោយរបង ដែលអនុញ្ញាតឱ្យមានការរៀបចំបន្ថែមដែលបត់បែនបាន។
ភាពបត់បែននៃពិទដំបូលដែលមានជាប់គ្នាអាចអនុញ្ញាតឱ្យអ្នករចនាបែបនានាការពិសោធន៍ជាមួយគំរូនិងការរៀបចំផ្សេងៗ។ ទោះបីជាវាត្រូវបានដំឡើងតាមទិសដេកទិសបញ្ឈរឬក្នុងគំរូធរណីមាត្រស្មុគស្មាញក៏ដោយការតុបតែងដំបូលប្រភេទនេះអាចផ្លាស់ប្ដូរយ៉ាងខ្លាំងនូវការយល់ដឹងអំពីលំហធ្វើឱ្យបន្ទប់មានទំហំធំជាងមុនមានភាពស្និតស្នាលឬមានសភាពសន្ធឹកសន្ធោដូចដែលបានរំពឹងទុក។
ការជ្រើសរើសវត្ថុធាតុដើមនិងភាពបត់បែនផ្នែកទស្សន៍សិល្បៈ
សោភណភាពនៃដំបូលដែលមានជាប់គ្នាកើតចេញពីភាពបត់បែននៃវត្ថុធាតុដើម។ ចាប់ពីកូនឈើធម្មជាតិដែលផ្ដល់នូវធាតុសរីរាង្គចូលទៅក្នុងផ្ទះ រហូតដល់លោហៈទំនើបដែលមានរាងស្រឡាញ់ដែលបង្កើតបាននូវអារម្មណ៍ឧស្សាហកម្មទំនើប ជម្រើសនៃវត្ថុធាតុដើមអាចប៉ះពាល់យ៉ាងខ្លាំងដល់បរិយាកាសសរុប។ សណ្ឋាគារជារឿយការជ្រើសរើសកូនឈើដែលមានគុណភាពខ្ពស់ឬវត្ថុធាតុផ្សំដែលមានតម្លៃថ្លៃដែលបញ្ចូលគ្នានូវភាពធន់និងរូបរាងដ៏ប្រណីត។
ការរចនាស៊ុមពណ៌ និងបញ្ចប់មានតួនាទីយ៉ាងសំខាន់ក្នុងការប៉ះពាល់ដល់ទស្សនៈរបស់មុខរបាំងបន្ទះ។ ពណ៌ឈើធម្មជាតិបង្កើតបរិយាកាសស្វាគមន៍ និងភាពធម្មជាតិដ៏ល្អឥតខ្ចោះសម្រាប់សណ្ឋាគារបុទិន ខណៈដែលបញ្ចប់ពណ៌ងងឹតអាចបន្ថែមភាពស្មោកគ្រោក និងភាពប្រណិតប្រដាប់សម្រាប់ភោជនីយដ្ឋានផ្នែកខាងលើ។ សមត្ថភាពក្នុងការកំណត់រចនាសម្ព័ន្ធដោយខ្លួនឯងធ្វើឱ្យកន្លែងទាំងនោះអាចធ្វើការរចនាមុខរបាំងឱ្យសอดរស់ជាមួយអត្តសញ្ញាណម៉ាក និងបរិយាកាសដែលចង់បាន។
អត្ថប្រយោជន៍ដែលអាចអនុវត្តបាន និងអត្ថប្រយោជន៍ផ្នែកបច្ចេកទេស
ការកែលម្អដំណើរការផ្នែកអាកូស្ទិក
មូលហេតុចម្បងមួយសម្រាប់ការទទួលយកយ៉ាងទូលំទូលាយនៃមុខរបាំងបន្ទះនៅក្នុងកន្លែងផ្នែកសណ្ឋាគារគឺជាសមត្ថភាពផ្នែកអាកូស្ទិកដ៏ល្អ។ ចន្លោះទទេរវាងបន្ទះ ដែលជារឿយៗមានវត្តមាននៃសម្ភារៈអាកូស្ទិកនៅពីក្រោយ ជួយកក់ និងរំលាយរលកសំឡេង កាត់បន្ថយសំឡេងពន្លឿន និងកែលម្អគុណភាពសំឡេងទាំងមូល។ វាមានតម្លៃយ៉ាងខ្លាំងនៅក្នុងភោជនីយដ្ឋាន ដែលការរក្សាសំឡេងក្នុងកម្រិតសមស្របគឺជាកត្តាសំខាន់សម្រាប់ការពេញចិត្តរបស់ភ្ញៀវ។
អត្ថប្រយោជន៍ផ្នែកសំឡេងក៏មានសារសំខាន់ផងដែរចំពោះសណ្ឋាគារ ដែលដំបូលប្រភេទបែកជាផ្ទះៗនៅតាមទ្វារចូល បន្ទប់ប្រជុំ និងដំណើរ អាចជួយបង្កើតបរិយាកាសមួយដែលស្រួល និងប្រកបដោយវិជ្ជាជីវៈ។ ការដាក់វត្ថុធាតុផ្នែកខាងក្រោយដំបូលបែកជាផ្ទះៗ អាចធ្វើឱ្យប្រសើរឡើងសម្រាប់កន្លែងជាក់លាក់ណាមួយ និងការប្រើប្រាស់ដែលបានគ្រោងទុក ដើម្បីផ្តល់នូវដំណោះស្រាយគ្រប់គ្រងសំឡេងតាមតម្រូវការ។
ការបញ្ចូលប្រព័ន្ធបច្ចេកទេស
សាលារ៉េស្ទើរទំនើបៗត្រូវការប្រព័ន្ធបច្ចេកទេសដែលស្មុគស្មាញ ហើយដំបូលបែកជាផ្ទះៗគឺល្អប្រសើរណាស់ក្នុងការលាក់បំពង់ប្រព័ន្ធដែលចាំបាច់ ខណៈពេលដែលនៅតែអាចចូលទៅដល់បាន។ ធាតុផ្នែកប្រព័ន្ធថេរអាកាសធាតុ (HVAC) ប្រភពផ្គត់ផ្គង់ពន្លឺ ប្រព័ន្ធស្រោមទឹកភ្លើង និងប្រព័ន្ធផ្សេងៗទៀត អាចត្រូវបានបញ្ចូលបានយ៉ាងរលូននៅពីក្រោយ ឬចន្លោះដំបូលបែកជាផ្ទះៗ ដើម្បីបង្កើតរូបរាងស្អាត និងរៀបរាប់ ខណៈពេលដែលធានាថាអាចងាយស្រួលក្នុងការថែរក្សា។
ការរចនាបំភ្លឺកាន់តែគួរឱ្យរំភើបជាមួយនឹងពិដានបែបស្លីត (slatted ceilings) ពីព្រោះពួកវាផ្តល់នូវឱកាសជាច្រើនសម្រាប់ដំណោះស្រាយបំភ្លឺដែលច្នៃប្រឌិត។ អាចបញ្ចូលនូវប្រភេទបំភ្លឺផ្ទាល់ និងបំភ្លឺប្រយោល ដើម្បីបង្កើនលក្ខណៈស្ថាបត្យកម្ម និងបង្កើតបរិយាកាសដែលចង់បាន ខណៈដែលស្លីត (slats) នៅខ្លួនវាក៏អាចជួយក្នុងការរាលដាល និងដឹកនាំពន្លឺឱ្យមានរូបរាងស្រស់ស្អាត។
ភាពចីរភាព និងកត្តាសិទ្ធិសុវត្ថិភាពបរិស្ថាន
វត្ថុធាតុដើម និងដំណើរការដែលមិនប៉ះពាល់ដល់បរិស្ថាន
ឧស្សាហកម្មផ្នែកសណ្ឋាគារដែលផ្តោតកាន់តែខ្លាំងលើការអភិវឌ្ឍន៍ប្រកបដោយនិរន្តរភាព បានធ្វើឱ្យការពេញនិយមលើពិដានបែបស្លីត (slatted ceilings) កាន់តែកើនឡើង។ ក្រុមហ៊ុនផលិតជាច្រើនកំពុងផ្តល់ជូននូវស្លីត (slats) ដែលផលិតពីវត្ថុធាតុដើមដែលយកមកប្រើប្រាស់វិញបាន ឈើដែលប្រមូលបានដោយចីរភាព ឬវត្ថុធាតុផ្សំដែលមិនប៉ះពាល់ដល់បរិស្ថាន។ ជម្រើសទាំងនេះដែលយកចិត្តទុកដាក់លើបរិស្ថាន អនុញ្ញាតឱ្យសាលារាប់មានវត្តមាននូវការប្តេជ្ញាចិត្តរបស់ពួកគេចំពោះនិរន្តរភាព ដោយគ្មានការយកចោលនូវរចនាប័ទ្ម ឬគុណភាពនោះទេ។
ដំណើរការផលិតប្រព័ន្ធអគារបែងចែកប្លាក់ទំនើបក៏បានវិវត្តន៍ដែរដើម្បីកាត់បន្ថយផលប៉ះពាល់បរិស្ថាន។ បច្ចេកទេសផលិតកម្មទំនើបកាត់បន្ថយសំណល់ ខណៈដែលវិធីសាស្រ្តបញ្ចប់ការងារកំពុងប្រើប្រាស់សម្ភារៈដែលមាន VOC ទាប និងអនុវត្តន៍ប្រកបដោយសម្បទាន់បរិស្ថានកាន់តែច្រើន។ ការចូលរួមជាមួយស្តង់ដារអគារបៃតងនេះធ្វើឱ្យអគារបែងចែកប្លាក់ក្លាយជាជម្រើសដ៏ទាក់ទាញសម្រាប់អចលនទ្រព្យដែលកំពុងស្វែងរកវិញ្ញាបនបត្របរិស្ថាន។
អត្ថប្រយោជន៍នៃប្រសិទ្ធភាពថាមពល
អគារបែងចែកប្លាក់អាចរួមចំណែកដល់ប្រសិទ្ធភាពថាមពលរបស់អគារតាមវិធីមួយចំនួន។ នៅពេលរចនានិងដំឡើងឱ្យបានត្រឹមត្រូវ វាអាចជួយគ្រប់គ្រងសីតុណ្ហភាពដោយអនុញ្ញាតឱ្យខ្យល់បរិយាកាសចរាចរន្តបានល្អប្រសើរ ខណៈពេលដែលផ្តល់នូវស្រទាប់អ៊ីសូឡង់បន្ថែម។ នៅក្នុងបន្ទប់ដែលមានអគារខ្ពស់ វាអាចបណ្តាលឱ្យបានសន្សំសំចៃថាមពលយ៉ាងខ្លាំងតាមពេលវេលា។
ការបញ្ជូលប្រព័ន្ធផ្លូរភ្លើងឆ្លាតវៃតាមរយៈក្តារដំបូលប្រភេទ Slatted អាចការពារប្រសិទ្ធភាពថាមពលបានកាន់តែប្រសើរ។ ប្រព័ន្ធផ្លូរ LED បន្សំជាមួយអង្គចាប់សញ្ញាចលនា និងប្រព័ន្ធការពារពន្លឺធម្មជាតិ អាចត្រូវបានបញ្ចូលបានយ៉ាងមានសុវត្ថិភាព ដើម្បីការពារការប្រើប្រាស់ថាមពល ខណៈពេលដែលថែរក្សាថ្នាក់សភាពពន្លឺអប្បបរមាក្នុងអំឡុងពេលថ្ងៃ។
ការយល់ព្រមអំពីការដាក់តំឡើង និងការរក្សាសំណើរ
តម្រូវការសម្រាប់ការដំឡើងដោយអ្នកជំនាញ
ការអនុវត្តន៍ដំបូលប្រភេទ Slatted ឱ្យបានជោគជ័យ ត្រូវការការគ្រប់គ្រងដោយប្រុងប្រយ័ត្ន និងការដំឡើងដោយអ្នកជំនាញ។ អ្នកដំឡើងដែលមានជំនាញ ត្រូវពិចារណាលើកត្តាជាច្រើនដូចជា ការគាំទ្រសាងសង់ ការតម្រឹម និងការបញ្ចូលជាមួយប្រព័ន្ធអាគារផ្សេងទៀត។ ការស្មុគស្មាញនៃការដំឡើង អាចខុសគ្នាអាស្រ័យលើរចនា សម្ភារៈ និងតម្រូវការជាក់លាក់របស់កន្លែងនោះ។
ប្រព័ន្ធផ្ទុកបច្ចេកទេសទំនើបបានវិវឌ្ឍន៍ទៅឆ្ពោះការដំណើរការប្រកបដោយប្រសិទ្ធភាព និងភាពជឿទុកចិត្ត។ អ្នកផលិតជាច្រើនបានផ្តល់ជូននូវផ្នែកប្លែកៗ និងប្រព័ន្ធផ្ទុកឯកទេសដែលធ្វើឱ្យការដំឡើងកាន់តែងាយស្រួល ខណៈពេលដែលធានាបាននូវស្ថេរភាព និងសុវត្ថិភាពនៅពេលវែង។ វិធីសាស្រ្តប្រព័ន្ធនេះជួយកាត់បន្ថយពេលវេលា និងការចំណាយក្នុងការដំឡើង ខណៈពេលដែលរក្សានូវលទ្ធផលដែលមានគុណភាពខ្ពស់។
ដំណោះស្រាយថែរក្សារយៈពេលវែង
ភាពធន់ និងភាពងាយស្រួលក្នុងការថែរក្សាគឺជាកត្តាសំខាន់ៗនៅក្នុងវិស័យសណ្ឋាគារ ដែលពេលវេលាចុះខ្សោយត្រូវបានកាត់បន្ថយ។ ដុំត្រូវបានរចនាឡើងសម្រាប់សមត្ថភាពប្រើប្រាស់រយៈពេលវែង ដោយមានតម្រូវការថែរក្សាតិចតួច។ ការសម្អាតធម្មតា និងការពិនិត្យមើលជាមួយគ្នាជាធម្មតាគ្រប់គ្រាន់ដើម្បីរក្សាសោភណ្ឌភាព និងមុខងាររបស់វា។
នៅពេលដែលការជួសជុល ឬការផ្លាស់ប្ដូរគ្រឿងបរិក្ខារគឺចាំបាច់ លក្ខណៈម៉ូឌុលរបស់ប្រព័ន្ធអគ្គិសនីភាគច្រើនអាចឱ្យគ្រឿងបរិក្ខារនីមួយៗត្រូវបានចូលប្រើ ឬផ្លាស់ប្ដូរដោយមិនប៉ះពាល់ដល់ការដំឡើងសរុប។ វិធីសាស្ត្រការងារបែបនេះអាចជួយអ្នកការពារសភាពដើមរបស់អគ្គិសនី ខណៈពេលដែលការរំខានដល់ដំណើរការការងារត្រូវបានកាត់បន្ថយអប្បបរមា។
សំណួរដែលត្រូវបានសួរប្រចាំ
អគ្គិសនីប្រភេទស្លីបមានឥទ្ធិពលយ៉ាងណាដល់សំឡេងក្នុងបន្ទប់?
អគ្គិសនីប្រភេទស្លីបអាចធ្វើឱ្យសំឡេងក្នុងបន្ទប់ប្រសើរឡើង ដោយសារវាអាចជួយស្រូបយក និងរំលាយសំឡេងតាមរយៈចន្លោះទទេរវាងស្លីប និងវត្ថុធាតុផ្នែកក្រោយដែលមានសមត្ថភាពស្រូបយកសំឡេង។ វិធីនេះអាចជួយកាត់បន្ថយសំឡេងបន្ត គ្រប់គ្រងកម្រិតសំឡេង និងបង្កើតបរិយាកាសសំឡេងបានស្រួលក្នុងភោជនីយដ្ឋាន និងសណ្ឋាគារ។
តើវត្ថុធាតុអ្វីខ្លះត្រូវបានប្រើជាទូទៅសម្រាប់អគ្គិសនីប្រភេទស្លីប?
វត្ថុធាតុទូទៅរួមមានឈើធម្មជាតិ និងឈើបង្កើតឡើងវិញ ផលិតផល អាលុយមីញ៉ូម PVC និងវត្ថុធាតុផ្សំ។ ការជ្រើសរើសវត្ថុធាតុគឺអាស្រ័យលើកត្តាផ្សេងៗដូចជាប្រភពផ្នែកថវិកា រសជាតិផ្នែកសោភ័ណ្ឌភាព កត្តាផ្នែកបរិស្ថាន និងតម្រូវការផ្នែកប្រតិបត្តិការណ៍ជាក់លាក់របស់កន្លែងនោះ។
អគ្គិសនីប្រភេទស្លីបអាចប្រើបានយូរប៉ុន្មាន?
នៅពេលដែលបានដំឡើងនិងថែទាំឱ្យបានត្រឹមត្រូវ ដំបូលដែលមានរន្ធបែង (slatted ceilings) អាចប្រើបានយូរដល់ទៅ20-30ឆ្នាំ ឬច្រើនជាងនេះ។ អាយុកាលនៃដំបូល អាស្រ័យលើគ្រឿងបរិក្ខារដែលប្រើប្រាស់ លក្ខខណ្ឌបរិស្ថាន និងវិធីសាស្រ្តថែទាំ។ គ្រឿងបរិក្ខារដែលមានគុណភាពខ្ពស់ និងការដំឡើងដោយអ្នកជំនាញ នឹងជួយបន្ថែមអាយុកាលក្នុងការប្រើប្រាស់។
តើដំបូលដែលមានស្រាប់ អាចត្រូវបានដំឡើងរន្ធបែង (slats) បន្ថែមបានដែរឬទេ?
បាទ/ចាស អគារជាច្រើនកន្លែងអាចដំឡើងរន្ធបែង (slatted ceiling systems) បន្ថែមបាន។ ទោះយ៉ាងណាក៏ដោយ កត្តាមួយចំនួនដូចជា ការគាំទ្រដោយសំណង់ កំពស់ដំបូល និងការភ្ជាប់ជាមួយប្រព័ន្ធមានស្រាប់ ត្រូវបានវាយតម្លៃយ៉ាងប្រុងប្រយ័ត្ន។ គួរឱ្យមានការវាយតម្លៃដោយអ្នកជំនាញ ដើម្បីកំណត់ពីភាពអាចធ្វើបាន និងវិធីសាស្រ្តដំឡើងដែលល្អបំផុត។


