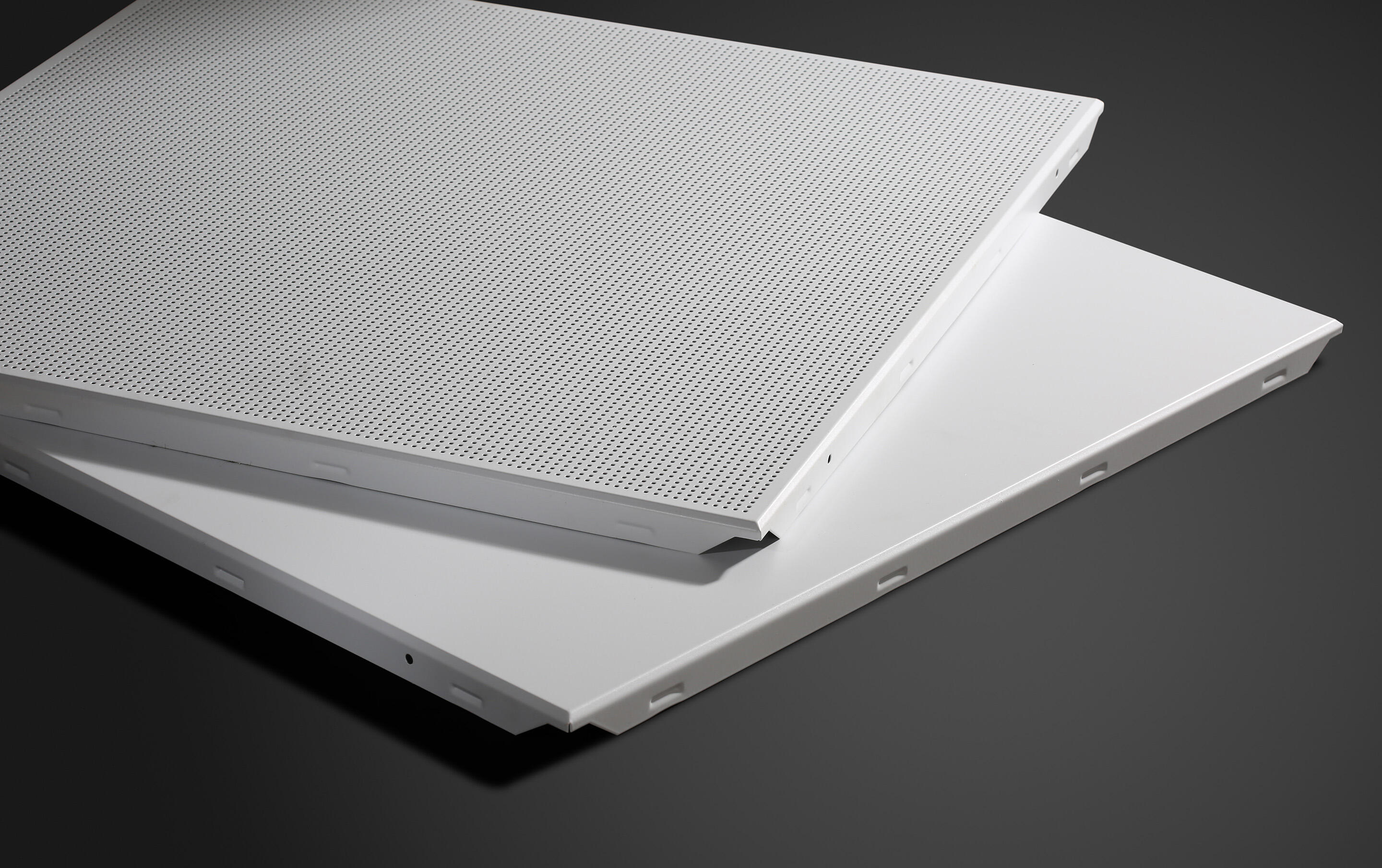office suspended ceiling
An office suspended ceiling represents a secondary ceiling system installed beneath the main structural ceiling, creating a versatile and functional space that addresses multiple workplace needs. This architectural solution consists of a metal grid framework suspended by wires from the structural ceiling, supporting removable panels or tiles. The system typically incorporates essential building services, including HVAC components, electrical wiring, plumbing, fire protection systems, and communication cables, all concealed within the plenum space between the structural and suspended ceilings. Modern office suspended ceilings feature advanced acoustic materials that effectively manage noise levels, creating a more productive work environment. The panels are available in various materials, including mineral fiber, metal, wood, and fabric, offering diverse aesthetic options to complement any office design. These systems typically provide excellent light reflectance, enhancing the efficiency of office lighting while reducing energy costs. The modular nature of suspended ceilings allows for easy access to above ceiling utilities and simple replacement of damaged panels, making maintenance and modifications straightforward. Additionally, many contemporary systems incorporate sustainable materials and contribute to building energy efficiency through improved insulation properties.


