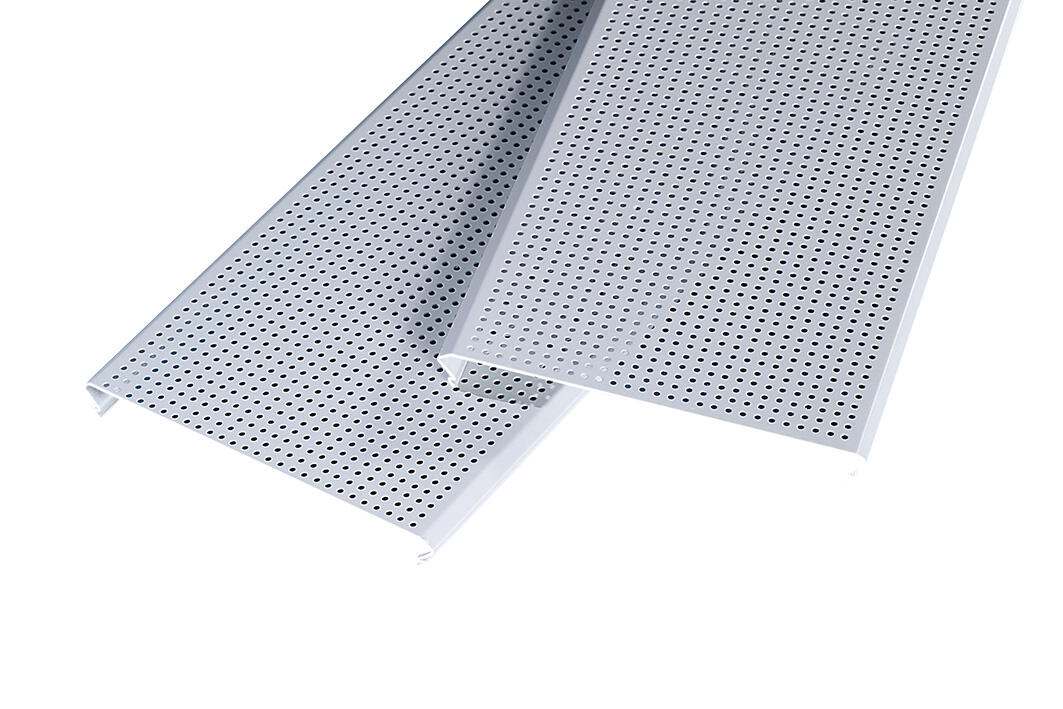drop ceiling grid system
A drop ceiling grid system represents a versatile and practical solution for modern interior ceiling installations. This suspended framework consists of a network of metal channels and cross tees that create a uniform grid pattern, typically suspended from the structural ceiling above. The system provides a robust foundation for supporting various ceiling tiles, lighting fixtures, and mechanical systems while maintaining easy access to the plenum space. The primary components include main runners, cross tees, wall angles, and hanging wire systems that work together to create a stable and precise installation. The grid system accommodates different tile sizes and materials, allowing for customization to meet specific aesthetic and functional requirements. Modern drop ceiling grids incorporate advanced engineering features such as seismic compliance capabilities, enhanced load-bearing capacity, and precise alignment mechanisms. These systems excel in both commercial and residential applications, offering solutions for acoustic management, thermal insulation, and architectural design flexibility. The integration capability with various building systems, including HVAC, electrical, and fire suppression components, makes it an essential element in contemporary construction. Additionally, the system's modular nature facilitates future modifications and maintenance activities while providing consistent appearance and performance throughout its lifecycle.


