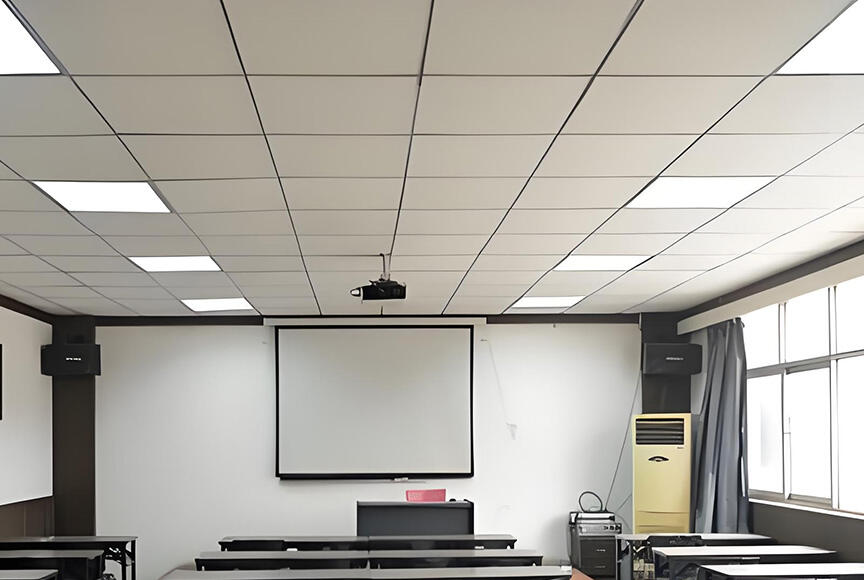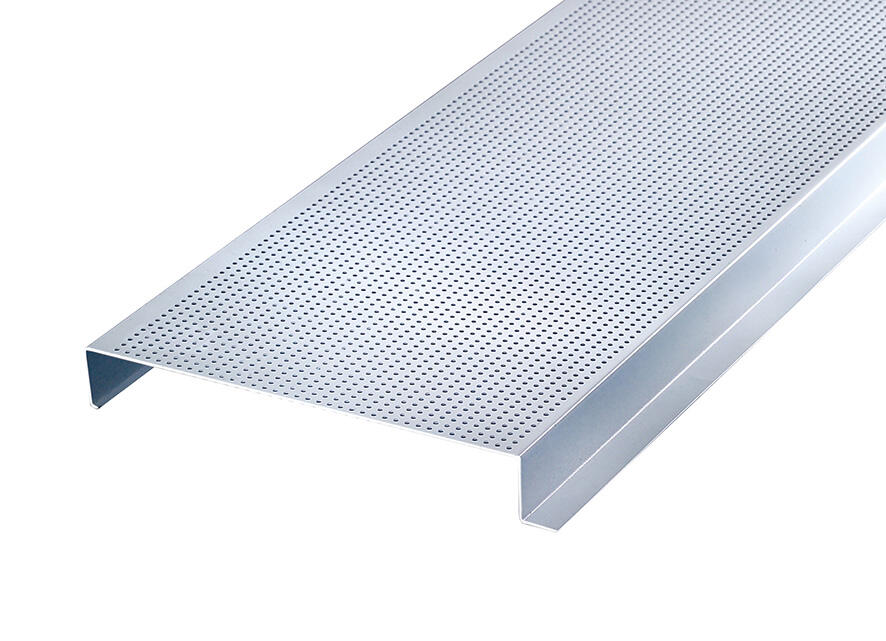aluminium open cell ceiling
Aluminium open cell ceiling systems represent a sophisticated architectural solution that combines aesthetic appeal with practical functionality. These innovative ceiling systems consist of interconnected aluminum cells arranged in a grid pattern, creating a distinctive three-dimensional appearance that adds depth and visual interest to any space. The system's primary structure comprises lightweight aluminum panels with perfectly squared cells, typically available in various cell sizes and depths to accommodate different design requirements. These ceilings offer exceptional versatility in terms of customization, allowing architects and designers to choose from multiple cell configurations, sizes, and finishes. The open-cell design facilitates superior ventilation and allows for seamless integration of lighting, sprinkler systems, and other mechanical services while maintaining accessibility for maintenance. The aluminum construction ensures durability and resistance to moisture, making these systems suitable for both interior and semi-exterior applications. These ceiling solutions are particularly valued in commercial spaces, retail environments, and public buildings where a combination of modern aesthetics and practical functionality is essential. The system's design also contributes to acoustic management by helping to reduce echo and reverberation in large spaces.


